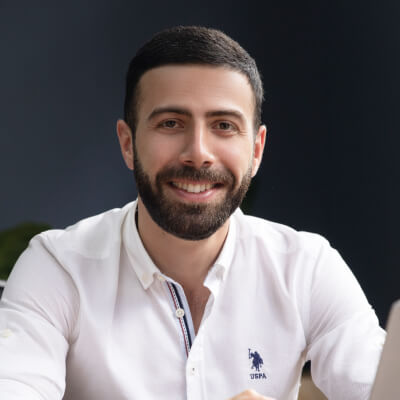Dream Side

Layouts and prices for Dream Side
Dream Side on the map of Chakvi
Construction progress Dream Side
We take photos of complex from same spots, to show real status and dynamics of development.
The latest update — დეკემბერი 2023
Installment in Dream Side
Mortgage in Dream Side
Project characteristics
| 🟧 Number of buildings | 1 |
| 🟧 Number of floors | 11 |
| 🟧 Construction technology | monolithic-frame |
| 🟧 Distance to the seaside | 50 m |
| 🟧 Cadastral number | 20.48.01.774 |
| 🟧 Elevator | passenger elevator, freight elevator |
| 🟧 Infrastructure | gym, lounge |
| 🟧 Parking | underground parking, guest parking |
| 🟧 Security & Safety | reception |
| 🟧 Apartment renovation | white frame, turnkey |
| 🟧 Apartments area | 30,8–51,7 m2 |
| 🟧 Number of apartments | 99 |
Information about the project
Dream Side is a multifunctional hotel-type residential complex designed for vacations on the Black Sea coast.
Advantages of the development:
- popular resort;
- 50 meters from the beach;
- scenic natural surroundings;
- proximity to natural landmarks;
- railway station nearby;
- vibrant infrastructure;
- stylish architecture;
- high construction quality;
- landscaped grounds;
- ergonomic layouts;
- property management company;
- flexible payment system;
- reliable developer.
Location of the residential complex
The location of the Dream Side residential complex is on the first coastline at 12a Batumi Street, in the resort town of Chakvi. Unique natural landscapes, a clean sea, and proximity to the Botanical Garden and Mtirala National Park make the complex attractive for both permanent living and seasonal vacations. The windows offer picturesque views of the coastline, mountains, and subtropical forests. Convenient transport links allow you to reach Batumi in just a few minutes.
External infrastructure
The external infrastructure includes a well-developed commercial and entertainment zone within walking distance of the complex, featuring landmarks, supermarkets, restaurants, cafes, amusement parks, a water park, the municipal beach, a eucalyptus grove, hiking trails, a fitness center, a promenade, educational institutions, medical centers, beauty salons, hotels, guesthouses, and a gas station.
Architecture
The architecture of the Dream Side residential complex is designed in a modern style using monolithic-frame construction technology. The building has a seismic resistance rating of 8 and uses high-quality construction and finishing materials. The façades are finished with decorative tiles and wooden panels, and the windows are framed in black with glass railings on the open balconies.
Internal infrastructure
The complex features a landscaped courtyard designed with modern landscape architecture. On the territory, there is a summer terrace with a cocktail bar, a restaurant, a gym, an open-air cinema, a swimming pool with sun loungers, a recreational area with lounge spaces, and a sports field. There is underground parking for 20 cars and surface guest parking.
Security is ensured with 24/7 surveillance and perimeter video monitoring. The complex is equipped with European-quality elevators. The lobby features a reception desk and offers concierge services. The property management company provides maintenance and rental services for apartments.
Transport
The residential complex is located in an area with convenient transportation access. The Chakvi railway station is nearby. The Batumi–Tbilisi highway is 0.5 km away, allowing travel to Batumi in 20 minutes by car. Batumi International Airport is about a 40-minute drive. Several public transport stops are located near the building. The Botanical Garden can be reached in 10 minutes.
About the apartments
The residential complex offers compact studios and one-bedroom apartments ranging from 30.8 to 51.7 sq.m. Ceiling height is 3 meters. The units feature well-designed layouts with optimal space usage and excellent natural light. Each apartment includes an open balcony. Apartments are available in either white frame condition or turnkey with completed designer renovations.
The basic configuration includes:
- installation of panoramic windows and entrance doors;
- connection to all utility systems.
The residential building includes 99 apartments.
About the developer
The residential complex is a joint project by Dreamside Construction Company and Green Time. Dreamside is a development and construction company specializing in investment real estate for vacation use in Georgia’s resort towns. Green Time is a full-cycle construction company founded in 2011. The developer’s portfolio includes six completed projects.
More information about the Dream Side residential complex and apartment prices can be found on the official website of the construction company.
Maybe you are interested in other projects
Which apartments are available for sale in Dream Side in Chakvi?
For sale are studios.
