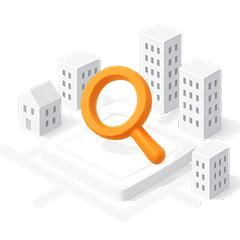 We’re hiring a skilled real estate agent.More details
We’re hiring a skilled real estate agent.More detailsUsh-Ba House
Ush-Ba House on the map of Batumi
Object documents
Construction progress Ush-Ba House
We take photos of complex from same spots, to show real status and dynamics of development.
The latest update — September 2020
Aero flight 360

Project characteristics
About the house
| 🟧 Number of buildings | 1 |
| 🟧 Number of floors | 13 |
| 🟧 Construction technology | monolithic-frame |
| 🟧 Distance to the seaside | 250 m |
| 🟧 Cadastral number | 05.32.01.258 |
| 🟧 Elevator | 1 passenger elevator, 1 freight elevator |
| 🟧 Parking | underground parking, ground level parking |
About the units
| 🟧 Apartments area | 38,81–61,03 m2 |
| 🟧 Number of apartments | 72 |
Information about the project
The residential building Lane II Angisa is a modern-style building with convenient apartments.
Where is the complex located?
The complex is located in the New Boulevard area, just 250 meters from the sea and 4.5 km from the Argo cable car station and the seaport.
There is a busy highway nearby, along which you can quickly get to other parts of the city while Lech and Maria Kaczynski Park is only 680 meters away.
Around the new building, there are both multi-storey residential buildings and cottage-type houses. This area is characterized by good ecology and the presence of all the necessary infrastructure.
What's around?
Within 600 meters is the shopping and entertainment center Metro City, which houses cafes, fast-food outlets, bank branches, a pastry shop, and various shops.
Within one kilometer there is a children's hospital as well as the "Jibe" hypermarket. Furthermore, there are the Euro Park water park, several supermarkets, restaurants, as well as the Batumi International University Hospital, and Batumi International University.
Within a 15-20 minute walk is the Carrefour hypermarket, the Batumi Mall, a summer skating rink, Ardagani Lake with the famous dancing fountains, and the Republican Hospital.
What forms of transportation are available?
The nearest bus stop is 200 meters away, along Angisa street, where bus No. 2A and several minibusses run at a minimum interval of twenty minutes.
The Old Bus Station is 4.5 km away, and the Metro bus terminal is less than six kilometers away. The Batumi Central bus station and the Batumi-Passenger railway station are 7.5 km away. Chorokh International Airport is only seven minutes by car.
What are the project features?
The thirteen-storey building has a flat roof covered with soft roll waterproofing and is equipped with internal gutters. The developer uses advanced technologies that ensure the high energy efficiency of the complex.
The reinforced concrete monolithic frame guarantees durability and the necessary structural strength. The façade was insulated with an environmentally friendly heat insulator. The cladding is made with hinged panels and decorative plaster.
Each apartment has a large open balcony with a protective stone fence. The windows of the apartments provide a high degree of insulation, and the energy-saving double-glazed windows in metal-plastic frames offer the required level of comfort.
The halls and common areas have been fully finished and stained-glass windows are provided on the ground floor.
The new building has passenger and freight elevators while the central utilities are connected and the necessary technological equipment is installed.
Amenities and facilities
Lawns, pedestrian paths, and wide asphalted driveways are arranged near the building. Underground parking has been built for residents and there is a ground parking lot for guests.
The landscaping is carried out taking into account the needs of people with limited mobility.
Sale of apartments
There are open-plan apartments available with an area of 38 to 61 square meters.
You can buy an apartment by making a lump-sum payment. Installment plans are available with a down payment of 40% of the total price. The price per square meter depends on the chosen payment method, as well as on the floor where the unit is located. You can get more detailed information from the sales department.
Who is the developer?
The new residential complex was built by LTD Ush-Ba, which is engaged in the construction of modern real estate in Batumi.
