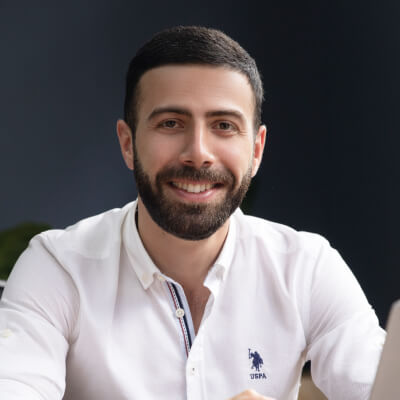Kolos

Layouts and prices for Kolos
Kolos on the map of Makhinjauri
Construction progress Kolos
We take photos of complex from same spots, to show real status and dynamics of development.
The latest update — декабрь 2025
Installment in Kolos
Mortgage in Kolos
Aero flight 360

Project characteristics
| 🟧 Number of buildings | 1 |
| 🟧 Number of floors | 25 |
| 🟧 Construction technology | monolithic-frame |
| 🟧 Communications | electricity, water, sewerage, natural gas |
| 🟧 Cadastral number | 05.34.23.941 |
| 🟧 Distance to the seaside | 50 m |
| 🟧 Elevator | 2 passenger elevators, 2 freight elevators |
| 🟧 Infrastructure | commercial areas, closed area, Playgrounds, swimming pool, fitness room, spa, terraces with panoramic sea and mountain views |
| 🟧 Parking | underground parking |
| 🟧 Security & Safety | security, CCTV, concierge |
| 🟧 Apartment renovation | black frame, white frame, green frame |
| 🟧 Apartments area | 29,9–107,7 m2 |
| 🟧 Number of apartments | 230 |
Information about the project
Residential complex Kolos is a new stylish multi-storey building with spacious premium apartments and breathtaking views of the Black Sea.
Where is the complex located?
Kolos in Makhinjauri is being built in the suburbs of Batumi, at 1 Megobrob, just 100 meters from the sea. This is a cozy and green area surrounded by mainly cottage-type houses. There is a railway line 50 meters from the complex and actively developing infrastructure. The center of Batumi is just over seven kilometers.
What's around?
In the area of the complex, there are a large number of various hotels and shops, and the beach is located nearby. In a five-minute walk, there is a large supermarket, several cafes and restaurants, a bank branch, and an educational institution. The Botanical Garden and the observation deck are about 2.5 km away, and the State Music Center of Batumi is less than three kilometers.
How to get around?
The nearest bus stop is located 130 meters on Tamar Mepe passage, Here, several buses depart every 10-15 minutes, which can be used to quickly get to Batumi. The bus station and the Makhinjauri Train Station are 300 meters away. By car, you can get to Batumi International Airport in 17 minutes.
What are the technical features of the complex?
Residential complex Kolos is a contemporary mid-rise tower with fifteen floors, designed in a modern style and being built using advanced technologies. Due to its unusual architecture and floor to ceiling windows on the lower floors, the building will stand out against the background of the general development of the suburbs of Batumi.
The monolithic reinforced concrete frame provides high seismic resistance of the structure. During the construction, the external walls are insulated with a durable heat insulator which guarantees good energy efficiency of the housing.
Two passenger and freight elevators are installed in the building as well as high-quality technological equipment. The building is connected to running water, gas, and electricity. A fire extinguishing system is provided on all floors. The fire elevator and a shaft are hermetically protected, which is equipped with oxygen supply.
The entrance has floor to ceiling windows that create a bright and spacious atmosphere. The apartments are connected to the intercom system. There is a concierge desk at the entrance.
What are the available amenities and facilities?
The adjacent territory of the residential complex is only accessible for residents and around the perimeter, round-the-clock surveillance cameras will be installed. The on-site security service is responsible for the safety of the residents.
The landscaping consists of decorative plants, trees, and flower beds. Near the new building, driveways and pedestrian paths are covered with paving tiles.
For residents there is underground parking and guest parking can be found next to the building. Recreation areas and a children's playground will be created in the courtyard. In addition, the new building will have a sports and fitness complex, a swimming pool, and a hypermarket. The operated rooftop will house outdoor terraces, from where you can enjoy views of the sea and mountains.
The lower floors of the complex are reserved for shops and offices.
What kind of units are available?
There are apartments for sale with one, two, or three bedrooms as well as modern studios with a compact layout. The available units range in size from 30 to 107 square meters and come with three-meter high ceilings. The apartments are handed over in white frame condition.
Each apartment has an open balcony with a transparent fence. The windows are glazed with energy-saving double-glazed glass in metal-plastic bindings and provide a high degree of insolation of the room.
The apartments can be purchased by making a lump-sum payment and with interest-free installment plans for a period of up to two years. The conditions for the acquisition can be discussed at the office of the developer.
Who is the developer?
Kolos is a project of real estate development company Kolosi, a young but ambitious company founded in 2019. So far this is the first project in the portfolio of the company. You can get more information about the residential complex and clarify the technical characteristics of apartments on the official website.
Maybe you are interested in other projects
Which apartments are available for sale in Kolos in Makhinjauri?
For sale are studios, 2-room.
