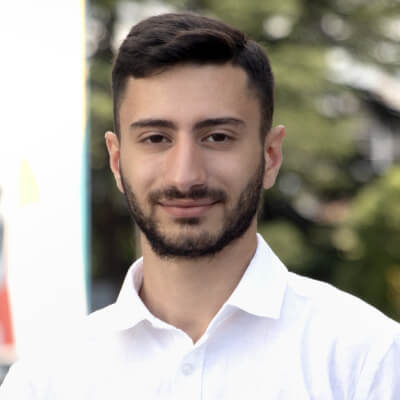Green Town

Layouts and prices for Green Town
Green Town on the map of Tbilisi
Object documents
Construction progress Green Town
We take photos of complex from same spots, to show real status and dynamics of development.
The latest update — ноябрь 2024
Installment in Green Town
Mortgage in Green Town
Project characteristics
| 🟧 Number of buildings | 1 |
| 🟧 Number of floors | 7–17 |
| 🟧 Elevator | yes |
| 🟧 Infrastructure | commercial areas, closed area, recreational area |
| 🟧 Cadastral number | 01.13.04.004.032 |
| 🟧 Parking | underground parking, guest parking |
| 🟧 Apartment renovation | white frame |
| 🟧 Apartments area | 54,5–122,3 m2 |
| 🟧 Number of apartments | 175 |
Information about the project
House on Robakidze 7g is a stylish modern new building with a variable number of storeys. The apartments come with carefully thought out layouts.
What are the whereabouts of the new complex?
The residential complex is located in a well-developed area of Didube at 7g Robakidze street. There are many green spaces and parks around the complex while multi-storey buildings prevail here.
There are no industrial zones in the vicinity. However, several quite busy highways pass about 200 metres away, providing convenient connections with other districts of Tbilisi. The Kura River Embankment is less than 800 metres away.
Are there any nearby facilities?
Near the residential complex, future residents have access to:
- Grocery supermarket, various shops, food delivery
- Digomi Park
- Avaza stadium, sports complex
- Maudi shopping centre, Gorgia construction hypermarket
- Gas station, car service
- Business centres, post offices, bank branches
- Pharmacies, dental clinic, Clinic Medi, Iashvili CentralChildren'ss Hospital, IN VITRO CLINIC, New Vision University Hospital
- Cosy cafes, restaurants of national cuisine, coffee shops, bars, canteens
- Kindergartens, secondary schools No. 140, No. 147, No. 169.
Is there any public transport available?
There is a bus stop located 280 meters from the complex. Buses No. 7, No. 15, No. 16, No. 21, No. 26, No. 27, No. 38, No. 51, No. 69, No. 84, No. 89, No. 109 run along Gr. Robakidze avenue. The minimum interval of the departing buses is 20 minutes.
Just a 15-minutes walk away is the Didube metro station, as well as the bus station and railway station of the same name. The Gotsiridze metro station is located within 3 kilometres and can be reached in 23 minutes by bus.
Shota Rustaveli Airport is located only half an hour away by car.
What are the technical features of the complex?
House on Robakidze 7g in Tbilisi consists of two buildings with a height of 7 to 13 floors.
The new building was designed in accordance with the necessary requirements for structural reliability and energy efficiency class. The complex attracts attention with its modern architecture and increased glazing area, thanks to which it stands out favourably against the background of the general urban development.
The development is built using monolithic frame technology. The outer walls of the aerated block are insulated with a durable heat insulator. The flat roof is equipped with internal gutters and covered with soft roll waterproofing. The facades are faced with fibre cement panels.
Each building is equipped with comfortable, quiet elevators with increased load capacity. The new complex comes with modern technological equipment and high-quality communications.
The halls and staircases are finished with high-quality materials that meet strict environmental requirements.
Which amenities are on the territory?
The residential complex provides conditions for the barrier-free movement of people with disabilities.
The developer approached the improvement of the complex with particular care, having competently organised the entire territory. The area comes with lawns and trees near the buildings, separating them from the sidewalk-covered footpaths.
The buildings are located opposite each other and form a partially enclosed courtyard with a recreational area with small architectural forms. Modern street lighting is installed along the footpaths.
Ground parking spaces are available for guests' vehicles while residents can leave their cars in the underground parking.
What are the available layouts?
You can buy an apartment in the new building in the form of a studio, 1-, 2-, or 3-bedroom layouts, ranging from 32 to 77 square metres. The units come with relatively high ceilings and include white frame finishing.
The floor-to-ceiling panoramic windows, glazed with energy-saving double-glazed windows, provide excellent insulation to the rooms. The apartments offer large open balconies with tempered glass railings.
The sale of the apartments is carried out subject to a full one-time payment, as well as on a mortgage basis. Instalments from the developer for a period of 18 months are also available, with a minimum first instalment of 30%. You can get additional information on the scope of finishing work and other characteristics of the housing in the company's office.
Who is the developer?
The young promising company ArqiPlus was founded in 2017. The developer is engaged in constructing residential complexes and apartment buildings in Tbilisi.
Maybe you are interested in other projects
Which apartments are available for sale in Green Town in Tbilisi?
For sale are 1-room, 2-room, 3-room.
