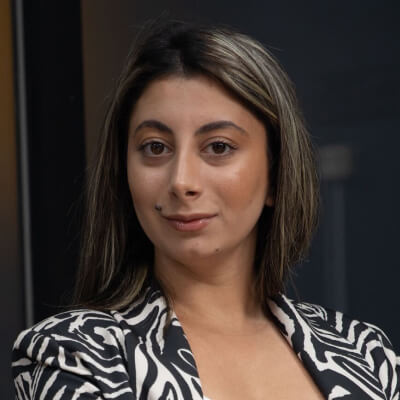Tbilisi Hills Apartments

Layouts and prices for Tbilisi Hills Apartments
Tbilisi Hills Apartments on the map of Tbilisi
Installment in Tbilisi Hills Apartments
Mortgage in Tbilisi Hills Apartments
Project characteristics
| 🟧 Number of floors | 4 |
| 🟧 Communications | heating, ventilation and air conditioning systems, "Smart Home" system |
| 🟧 Infrastructure | recreational area, golf course, sports and wellness center, clubhouse, аn international standard school and kindergarten, 5-Star Hotel |
| 🟧 Parking | ground level parking (28 parking spaces – АВ3; 27 parking spaces – АВ4), underground parking (32 parking spaces – АВ3; 32 parking spaces – АВ4) |
| 🟧 Cadastral number | 81.03.16.190, 81.03.16.187 |
| 🟧 Security & Safety | security, CCTV |
| 🟧 Apartment renovation | white frame |
| 🟧 Apartments area | 57–293 m2 |
| 🟧 Number of apartments | 44 (AB3), 44(AB4) |
Information about the project
Tbilisi Hills is a unique project that offers living in harmony with nature. The prestigious location, the use of innovative techniques applied in combination with stylish architecture, makes this a unique project on the Georgian real estate market.
Where is the complex located?
The complex is located on a hill, which provides an amazing opportunity to enjoy panoramic views of the surroundings of Tbilisi, as well as Mount Kazbek and the Shavnabad Monastery. The air temperature here is always 4 degrees lower than in the city, which is especially pleasant during the summer heat.
There are two roads that lead to the complex: one goes from the Tbilisi district of Krtsanisi, and the other is the Rustavi highway. The center of Tbilisi can be reached in 15 minutes.
What are the technical specifications?
The complex consists of 5 multi-apartment buildings with a height of 4 floors. Each building has 3 entrances and in total 44 apartments are built. The design was developed by Põldme Architecture. The stylish exterior is created by the combination of materials of different colors and textures, the glass fences of the balconies and terraces, and extensive elements of panoramic glazing. Despite the low height of the buildings, they are equipped with elevators that also serve the underground floor, where the storerooms are located.
In addition to apartments, you can also buy a private townhouse as well as a plot of land for private construction. Each of the real estate options offered here is an example of an impeccable modern style combined with innovation. The building projects were run by respected companies such as IM Architecture, Palm, Wunderwerk, Kadarik Tüür Architects, Alliance Architects.
When designing the houses, the peculiarity of the local landscape was taken into account, which made it possible to harmoniously fit the buildings into the natural surrounding.
What is on the territory?
The land area allocated for development and improvement totals 331 hectares. The pride of the project will be a huge golf course with an area of about 110 hectares. It fully complies with international standards and can host world-class competitions.
Because the territory is separated from the rest of the capital, the complex hosts the following amenities and facilities to make the life of residents comfortable and convenient:
- International Academy "Logo"
- Gym
- Swimming pool
- Tennis court
- Clubhouse
- Restaurant
- 24-hour security with CCTV cameras
What kind of apartments are available?
The units in Tbilisi Hills Apartments come in the form of two-, three-, and four-bedroom apartments ranging from 57 to 293 m2. The spacious layouts come with large balconies. The apartments are equipped with heating, ventilation, and air conditioning systems. At the request of residents, semi-autonomous power supply systems with solar panels can be installed.
The apartments and townhouses are offered in several versions, more information about this can be found on the project website.
Who is the developer?
A team of experienced architects and designers from Portugal, Finland, and Estonia worked on the development of the project. Particular support was given by the Tbilisi City Hall and the Gardabani municipality, through which the necessary roads and other communications were built.
More information about the project and the properties for sale can be found on the official website of Tbilisi Hills Golf & Residences.
Maybe you are interested in other projects
This project is also called Tbilisi Hills Residences, Tbilisi Hills Golf & Residences.
Which apartments are available for sale in Tbilisi Hills Apartments in Tbilisi?
For sale are 2-room, 3-room, 5-room.
How much does a m² cost in Tbilisi Hills Apartments?
How to buy an apartment in Tbilisi Hills Apartments in Tbilisi?
When will Tbilisi Hills Apartments be commissioned?
- Block AB3, Block AB4 – completion in Q1 2026
- Block AB2, Block AB1, Private houses KTA, Private houses SB1, Semi-Detached 1, Semi-Detached 2, Semi-Detached 3, Semi-Detached 4, Semi-Detached 5, Semi-Detached 6, Semi-Detached 7, Semi-Detached 8 – delivered
