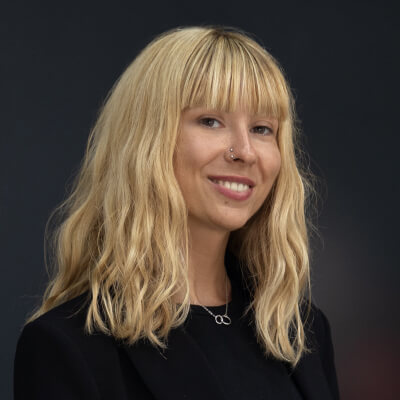Green Alley

Green Alley on the map of Tbilisi
Project houses
Object documents
Construction progress Green Alley
We take photos of complex from same spots, to show real status and dynamics of development.
The latest update — ნოემბერი 2024
Installment in Green Alley
Mortgage in Green Alley
Project characteristics
| 🟧 Number of buildings | 7 |
| 🟧 Number of floors | 13–14 |
| 🟧 Construction technology | monolithic-frame |
| 🟧 Communications | gas, plumbing, electricity, sewerage, central heating system |
| 🟧 Cadastral number | 01.10.06.011.070, 01.10.06.011.071, 01.10.06.011.072 |
| 🟧 Elevator | 1 passenger elevators, 1 freight elevators |
| 🟧 Infrastructure | commercial areas, closed area, recreational area, basketball, football, outdoor fitness areas, playgrounds, bike paths, swimming pool, fitness center, spa area |
| 🟧 Parking | underground parking, ground level parking |
| 🟧 Security & Safety | security, CCTV, concierge |
| 🟧 Apartment renovation | green frame |
| 🟧 Apartments area | 31,9–95,2 m2 |
| 🟧 Number of apartments | 684 |
Information about the project
The residential complex Green Alley is a multi-storey building with spacious, modern apartments with a practical layout and a fully landscaped area.
Where is the complex located?
Green Alley is being built in the Didi Digomi area on 188 Agmashenebeli Alley in Tbilisi. The complex is located in an actively built-up part of the capital, which offers residents an abundance of amenities and facilities.
There are no large industrial enterprises nearby. However, there is a busy highway near the new building.
What's around?
Nearby are shops, a supermarket, several cafes and restaurants, a pharmacy, a bank branch, and a shopping center. At a distance of 800 meters is Grigol Robakidze University. To get to the Black Sea International University, Skhivi School, and Kindergarten No. 208 is just over a kilometer.
In 1.5 kilometers there is the Zhvania pediatric clinic, St. Michael’s Clinic, Joe Ann Medical Center, and the Children's New Clinic.
What are the transport options?
The nearest bus stop is just 160 meters away. Along Agmashenebeli street bus routes No. 14, No. 15, No. 54 and No. 121 depart, which run at intervals of 3-5 minutes. The nearest metro station is “Sarajishvili” and is just over three kilometers away.
Less than six kilometers away is the “Didube” Bus Station while it is almost ten kilometers to the Tbilisi Railway Station. Shota Rustaveli Airport is a half-hour drive away.
What are the project features?
Green Alley residential complex in Tbilisi consists of seven buildings with a height of fourteen floors. The units are designed taking into account the peculiarities of the local climate and the latest requirements for energy efficiency of residential real estate.
The new building is being constructed using monolithic-frame technology, which provides good structural strength and a decent level of comfort. The facade of the building is insulated with a durable heat insulator.
In each section, one freight and one passenger elevator are installed. The complex is equipped with the necessary technological equipment, fire safety system, and utilities. The project provides the connection of a central heating system, as well as high-quality decoration of the common areas.
What is on the territory?
The buildings form a cozy courtyard, with a total area of 2500 square meters.
The territory is only accessible for residents and a barrier is mounted at the entrance. CCTV cameras are installed around the entire perimeter of the courtyard as well as in the buildings. Around the clock security service and concierge service are available.
Walking paths for jogging and bicycle roads are laid on the territory which are illuminated by street lights. For children, a modern playground with slides and swings is being built, as well as a sports ground with exercise equipment. Furthermore, there is a fenced area for basketball and other sports games.
Comfortable lounge areas with gazebos will be the favorite place for residents to hang out. The landscaped greenery in the yard consists of dozens of decorative trees and shrubs, flower beds, and lawns. Wi-Fi access points are provided throughout the territory and there is even a station for charging electric vehicles.
For residents, there is two-level underground parking while guest parking can be found next to the building. The complex will have a fitness center as well as a swimming pool and a spa. On the ground floor, there are commercial premises for offices and shops.
What kind of apartments are available?
The available units come in the form of studios, one-, two-, three-bedroom apartments. The available apartments range in size from 32 to 135 square meters with a ceiling height of 3 meters.
The apartments are sold in green frame condition. The price includes the installation of a metal front door, a dryer in the bathroom, and aluminum radiators.
Large windows are installed in the living quarters, providing loads of daylight. The window blocks are made of a multi-chamber metal-plastic profile and glazed with energy-saving double-glazed glass. The balconies are not glazed. The floors on the balconies are covered with frost-resistant tiles made in Europe.
To find out if you can obtain an installment plan or a mortgage, you can contact the sales department of the developer.
Who is the developer?
The complex is being built by real estate development company Grada, founded in 2016. Since then, the company has been engaged in the construction of residential real estate in Tbilisi and has successfully implemented several projects.
Maybe you are interested in other projects
Which apartments are available for sale in Green Alley in Tbilisi?
For sale are 3-room, 4-room.
